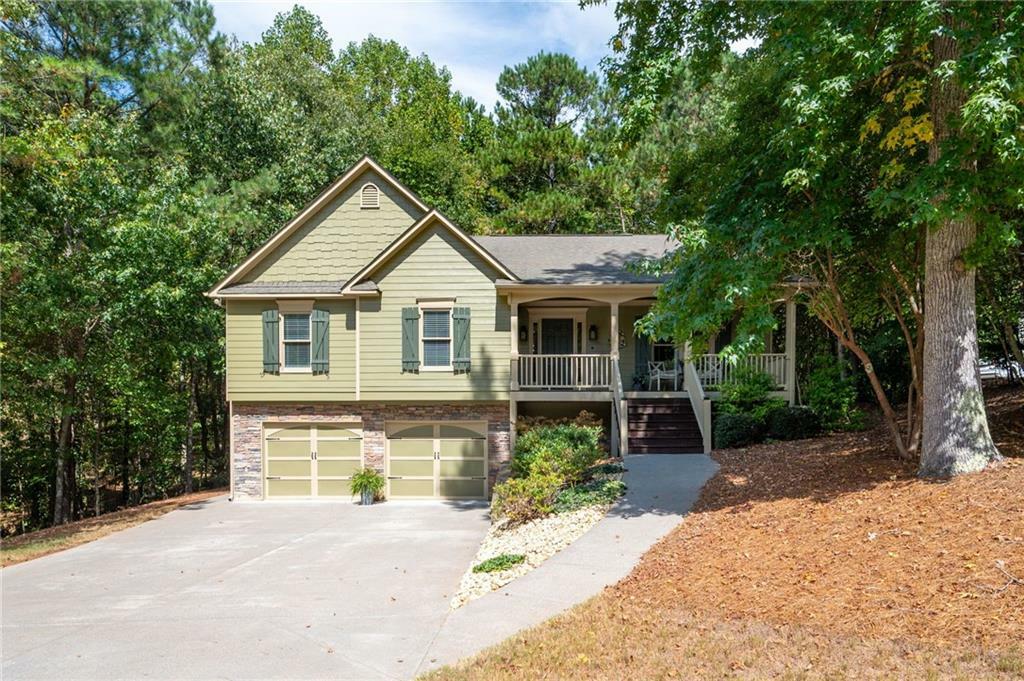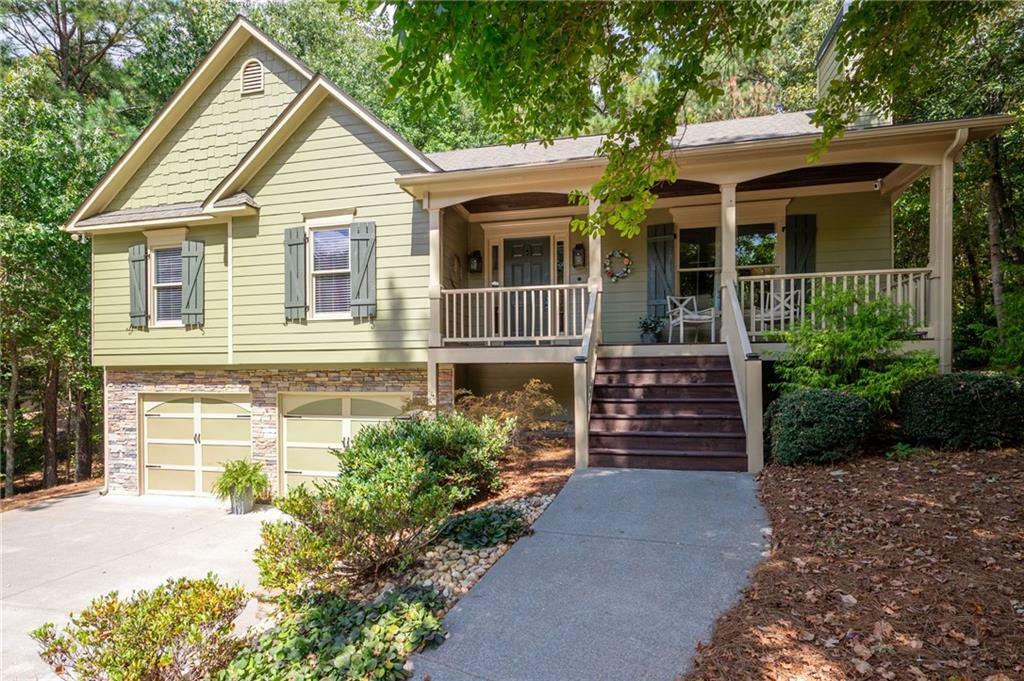


Listing Courtesy of:  FMLS / Atlanta Communities - Contact: 770-367-8767
FMLS / Atlanta Communities - Contact: 770-367-8767
 FMLS / Atlanta Communities - Contact: 770-367-8767
FMLS / Atlanta Communities - Contact: 770-367-8767 211 Ashleys Way Waleska, GA 30183
Pending (55 Days)
$448,000
MLS #:
7448620
7448620
Taxes
$2,553(2023)
$2,553(2023)
Lot Size
0.74 acres
0.74 acres
Type
Single-Family Home
Single-Family Home
Year Built
2004
2004
Style
Traditional
Traditional
Views
Trees/Woods
Trees/Woods
County
Cherokee County
Cherokee County
Community
Brookwood
Brookwood
Listed By
Cathy Swanger, Atlanta Communities, Contact: 770-367-8767
Source
FMLS
Last checked Nov 21 2024 at 7:06 AM GMT+0000
FMLS
Last checked Nov 21 2024 at 7:06 AM GMT+0000
Bathroom Details
- Full Bathrooms: 2
Interior Features
- Windows: Insulated Windows
- Microwave
- Electric Water Heater
- Electric Range
- Dishwasher
- Laundry: Main Level
- Laundry: In Hall
- Double Vanity
- Bookcases
Kitchen
- View to Family Room
- Solid Surface Counters
- Pantry
- Eat-In Kitchen
- Cabinets White
Subdivision
- Brookwood
Lot Information
- Wooded
- Landscaped
- Front Yard
- Back Yard
Property Features
- Fireplace: Stone
- Fireplace: Family Room
- Fireplace: 1
- Foundation: Concrete Perimeter
Heating and Cooling
- Heat Pump
- Electric
- Central Air
- Ceiling Fan(s)
Basement Information
- Walk-Out Access
- Unfinished
- Interior Entry
- Full
- Exterior Entry
- Driveway Access
Pool Information
- None
Homeowners Association Information
- Dues: $200/Annually
Flooring
- Tile
- Luxury Vinyl
Exterior Features
- Roof: Composition
Utility Information
- Utilities: Water Available, Underground Utilities, Electricity Available, Cable Available
- Sewer: Septic Tank
- Energy: None
School Information
- Elementary School: R.m. Moore
- Middle School: Teasley
- High School: Cherokee
Parking
- Level Driveway
- Garage Faces Front
- Garage Door Opener
- Garage
- Driveway
- Drive Under Main Level
Additional Information: Atlanta Communities | 770-367-8767
Location
Listing Price History
Date
Event
Price
% Change
$ (+/-)
Nov 08, 2024
Price Changed
$448,000
0%
-1,900
Sep 02, 2024
Original Price
$449,900
-
-
Disclaimer:  Listings identified with the FMLS IDX logo come from FMLS and are held by brokerage firms other than the owner of this website. The listing brokerage is identified in any listing details. Information is deemed reliable but is not guaranteed. If you believe any FMLS listing contains material that infringes your copyrighted work please click here review our DMCA policy and learn how to submit a takedown request. © 2024 First Multiple Listing Service, Inc. Last Updated: 11/20/24 23:06
Listings identified with the FMLS IDX logo come from FMLS and are held by brokerage firms other than the owner of this website. The listing brokerage is identified in any listing details. Information is deemed reliable but is not guaranteed. If you believe any FMLS listing contains material that infringes your copyrighted work please click here review our DMCA policy and learn how to submit a takedown request. © 2024 First Multiple Listing Service, Inc. Last Updated: 11/20/24 23:06
 Listings identified with the FMLS IDX logo come from FMLS and are held by brokerage firms other than the owner of this website. The listing brokerage is identified in any listing details. Information is deemed reliable but is not guaranteed. If you believe any FMLS listing contains material that infringes your copyrighted work please click here review our DMCA policy and learn how to submit a takedown request. © 2024 First Multiple Listing Service, Inc. Last Updated: 11/20/24 23:06
Listings identified with the FMLS IDX logo come from FMLS and are held by brokerage firms other than the owner of this website. The listing brokerage is identified in any listing details. Information is deemed reliable but is not guaranteed. If you believe any FMLS listing contains material that infringes your copyrighted work please click here review our DMCA policy and learn how to submit a takedown request. © 2024 First Multiple Listing Service, Inc. Last Updated: 11/20/24 23:06





Description